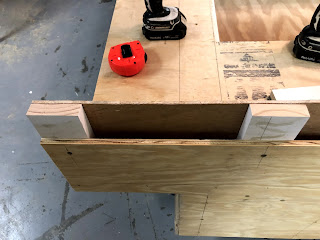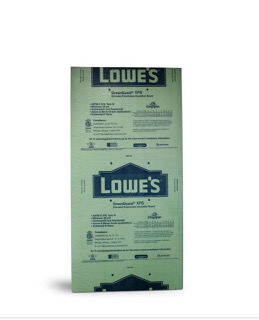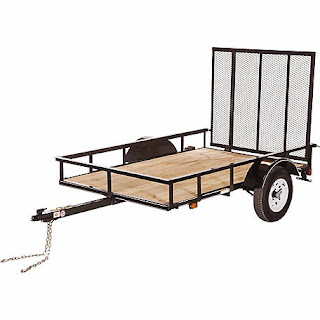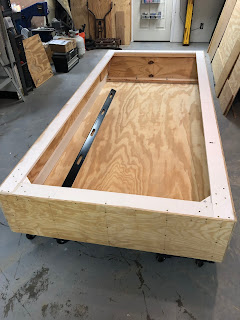Here's the thing. I like what I like and loyalty is important. The things I like usually come from a good experience I have had. What I have found to be true also is, a bad experience reinforces why I stay loyal to the good experiences (Hmm, that might make a good T-shirt). So I will just say it. I prefer to shop at Lowe's Home Center. They cater to the customer, they have quality materials, everyone is friendly, they have a no questions asked policy on returns and for those of you that this matters to, they are dog friendly. Another important factor is they
always have what I am looking for or something better than I expected. This has not been my experience at other box home type stores.
3/4" Exterior Finished On One Side Plywood for the flooring of both the "basement" floor and the sleeping floor. Maybe an overkill but we do not want any bending of flexing.
1/2"" Exterior Finished On One Side Plywood for the exterior sub-walls, front and rear bulkheads. I have seen it done with 1/4" and 3/8" but we want the strength.
1" x 2" , 1" x 4" , 1" x 6" , 1" x 8" and 1" x 12" primed pine for wall, ceiling and structural framing. I can not say enough about this lumber. It is nicely primed, the boards are straight and true and they are clear of knot holes and flaws. They call it pine but I have been getting quite a bit of poplar in the mix. Cuts nice and easy to work with. Love this stuff. It is rated for exterior too. I am using this for 99% of the framing.
1/4" Clear Laminate underlayment (Finished On Both Sides) for the finished interior walls, bulkheads and ceiling. This is another product that I like to work with. It is typically used for the smooth clean surface it give you under vinyl and laminate floor installations. The grain in beautiful and it is clear and flawless. It also takes stain or paint well.
2" x 4" kiln dried lumber for structural support. Specifically in the rear of the mini and the rear galley area. Kiln dried because the are straight and true and they typically stay that way. Pick ones that are as clear of knot holes and flaws as possible.
4' x 8' sheets of white, gray, bone or black Fiberglass Reinforced Plastic (FRP) for the final cover of all exterior wood surfaces including the bottom of the mini and the roof. FRP is a great, tough, easy to work with material. It is 100% waterproof and I like the looks of it. We are most likely going to do a combination of white and gray on our mini.
3/4" & 1" x 4' x 8' sheets of rigid green dense foam insulation for all of the exterior walls, bulkheads and ceiling. I will be insulating with this between the walls, bulkheads and bottom of the sleeping floor with this product. I think the reasons for insulation are obvious.
 |
| For those of you that are "in the know" about such things, The Pink comes from another Big Box Home Store. I know, I know. I said just a few lines up in this post that Lowe's was my place of preference. It still is. |
Coated Star Drive Deck Screws ranging from 1/2" to 2-1/2" for all joining of wood to wood surfaces including the 1/4" Clear Laminate interior walls and ceiling. I am using coated because the are just a better screw and they do not tear your fingers up as badly as regular drywall type screws.
Liquid Nail, Elmers Carpenters Wood Glue and FRP Adhesive. One or the other used at EVERY joint, where two pieces of wood come together, are joined together or are laminated one to the other. I don't want leaks and I would prefer no squeaks.

1/8" Thick x 1-1/4" x 3" x 10'
salvaged angle steel used to support the 3/4" plywood sleeping floor at two critical points. Salvage is a good thing and I highly recommend it. In a future post I will tell you how and were I got all the windows, hatch doors, 12volt switches and other cool stuff for very little money.
Satin Finish Urethane will be coated by brush or roller over ALL raw wood surfaces on the interior and the exterior of walls, bulkheads, ceilings as well as the galley area prior to foam insulation, finish painting, FRP skinning and carpet/vinyl/laminate flooring. In other words, all of the constructed wood will have at least one coat of Polyurethane coating it. The inside of all the walls will be coated before the final finished wall is installed. Numerous coats will be applied around window and door openings prior to the actual windows or doors are installed.
Durman's Wood Filler and Bondo Auto Body Filler will be used one or the other or both for all counter-sunk screw heads and butt-joints on the exterior walls and roof prior to the installation of the FRP. I have used both of these products on woodwork before and they are superior for sanding and shaping. Durham's takes paint and stain well. BONDO take paint well, stain, not so much.
These are the major materials that I have been purchasing in preparation for the mini build. Of course there is other hardware I have used or will be using, but I'm not really going to go into the weeds with all of that. If something special pops up I will be sure to mention it.
#minicamptrailer #diycamptrailer #1stCutMini-CampTrailers #offroadtrailer


















































